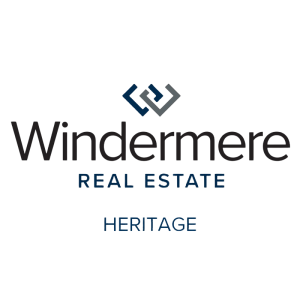


 RMLS / Windermere Heritage / Paula Fordham
RMLS / Windermere Heritage / Paula Fordham 1336 Lupin Ln NW Salem, OR 97304
746085213
$5,084(2024)
3,049 SQFT
Townhouse
2006
2 Story, Contemporary
Territorial, Trees/Woods
Polk County
Listed By
RMLS
Last checked Oct 16 2025 at 4:18 PM GMT+0000
- Full Bathrooms: 2
- Partial Bathroom: 1
- High Ceilings
- Washer/Dryer
- Laundry
- Garage Door Opener
- Wall to Wall Carpet
- Laminate Flooring
- Windows: Double Pane Windows
- Appliance: Dishwasher
- Appliance: Island
- Appliance: Microwave
- Appliance: Disposal
- Appliance: Stainless Steel Appliance(s)
- Windows: Vinyl Frames
- Appliance: Granite
- Appliance: Free-Standing Refrigerator
- Appliance: Built-In Range
- Appliance: Built-In Oven
- Appliance: Double Oven
- Accessibility: Natural Lighting
- Accessibility: Stair Lift
- Island
- Granite
- Gas Appliances
- High Ceilings
- Kitchen/Dining Room Combo
- Skylight(s)
- Dishwasher
- Double Oven
- Cul-De-Sac
- Fireplace: Gas
- Foundation: Slab
- Forced Air
- Central Air
- Heat Pump
- Crawl Space
- Dues: $400/Annually
- Cement Siding
- Roof: Metal
- Utilities: Utilities-Internet/Tech: Cable
- Sewer: Public Sewer
- Fuel: Gas
- Elementary School: Chapman Hill
- Middle School: Straub
- High School: West Salem
- Attached
- Driveway
- 2
- 2,226 sqft
Estimated Monthly Mortgage Payment
*Based on Fixed Interest Rate withe a 30 year term, principal and interest only





Description